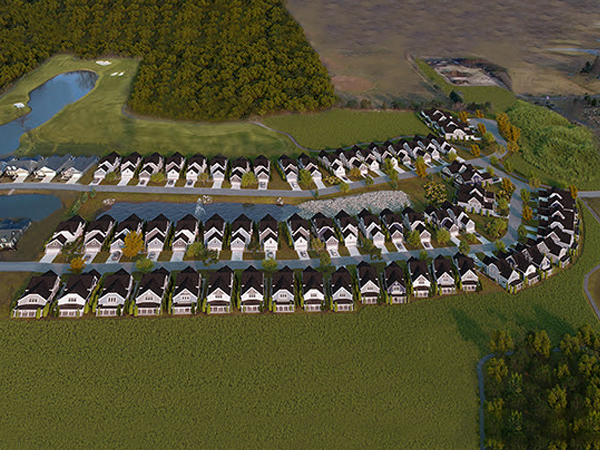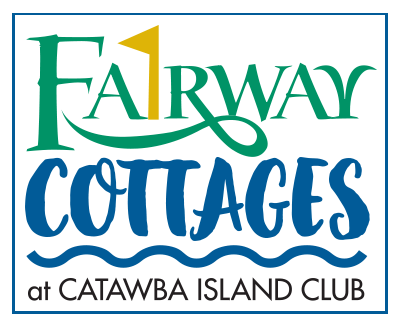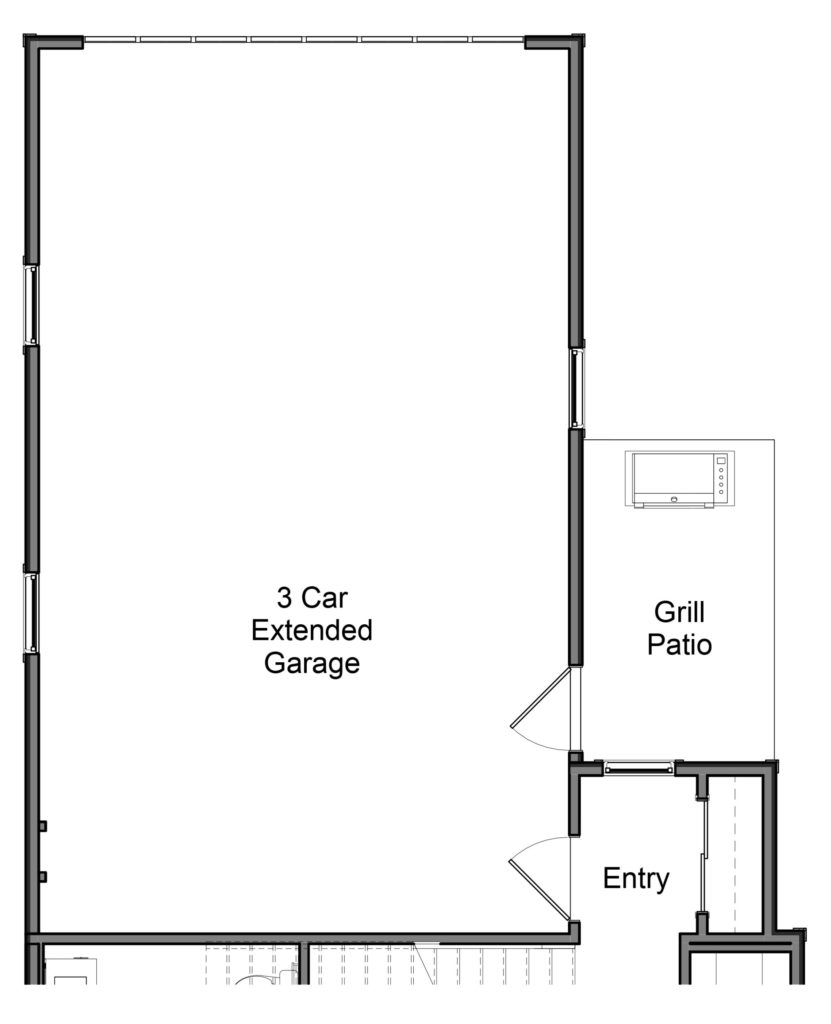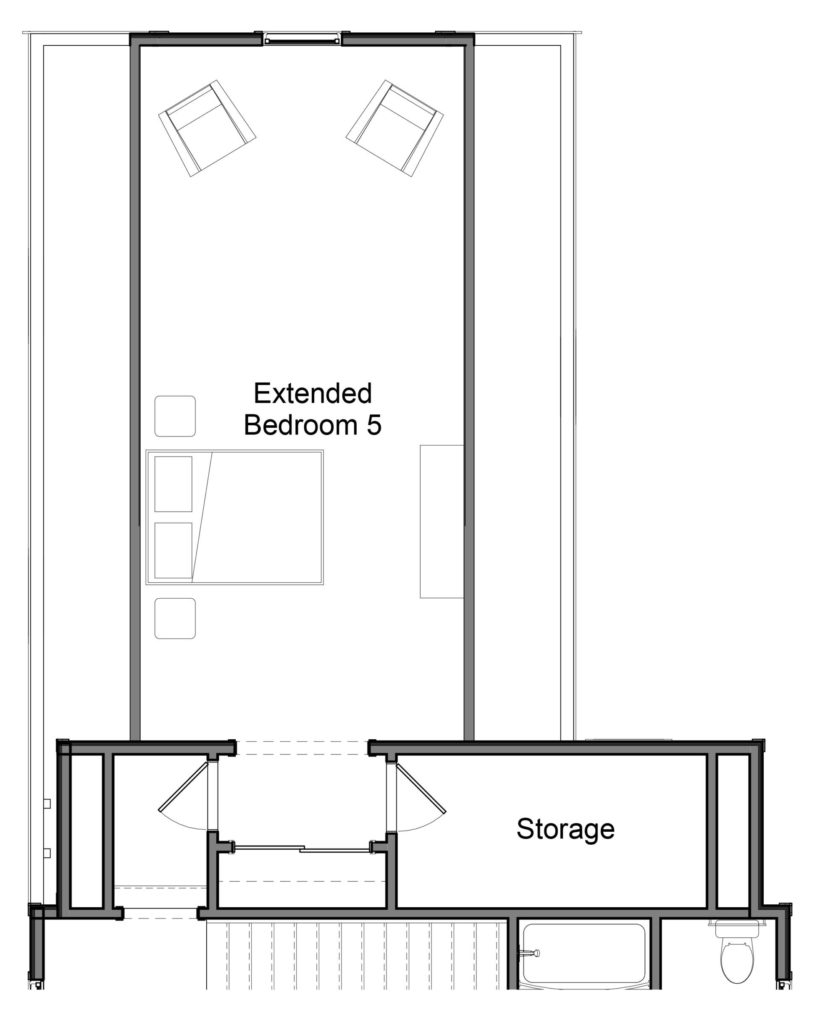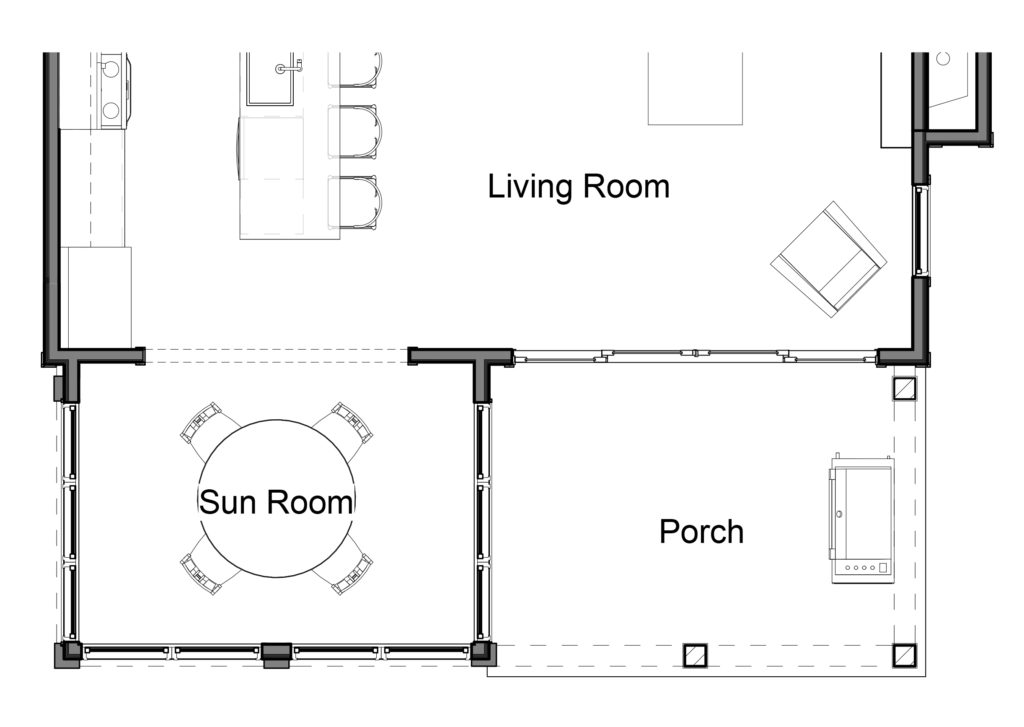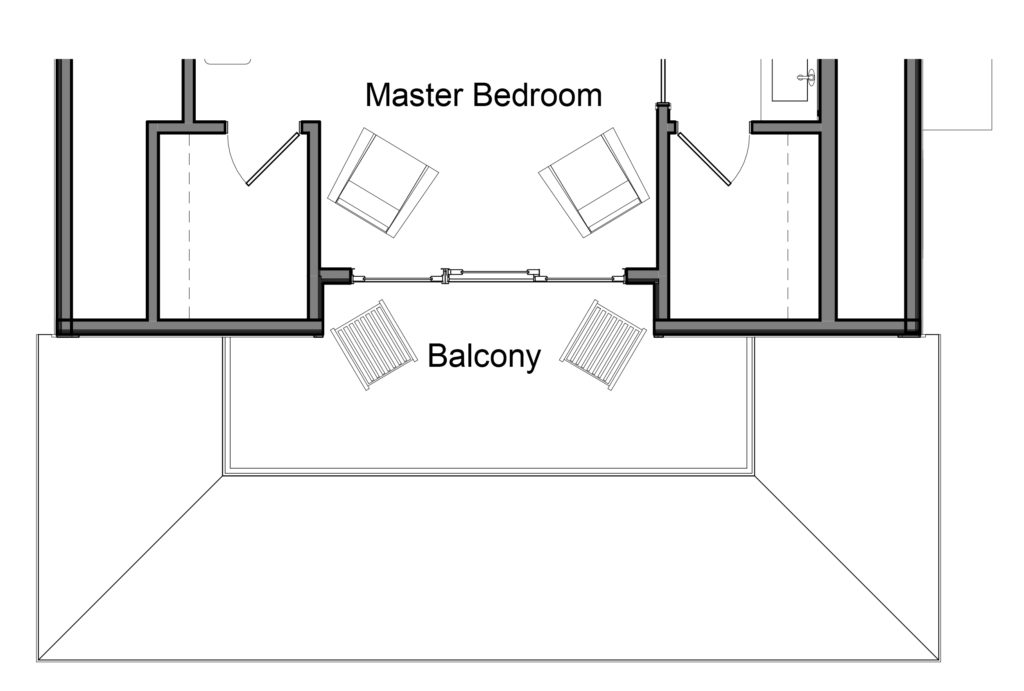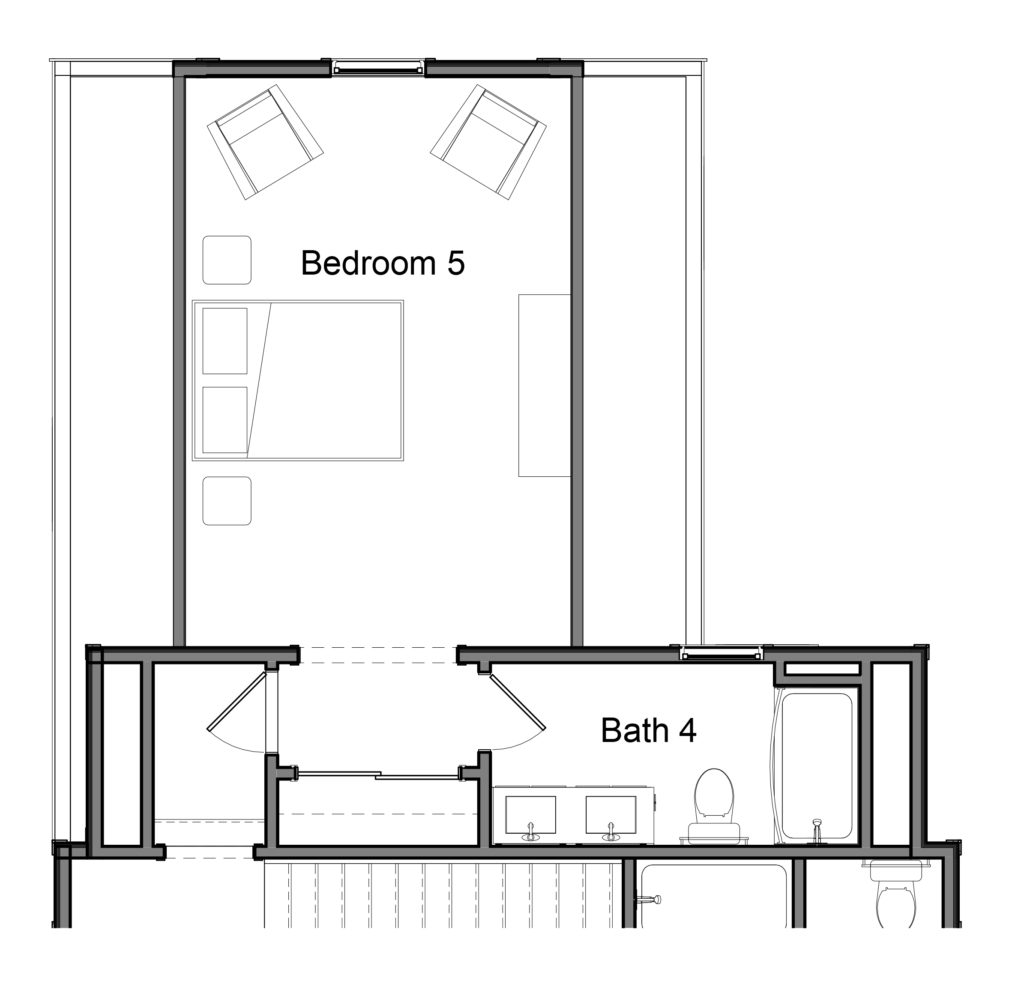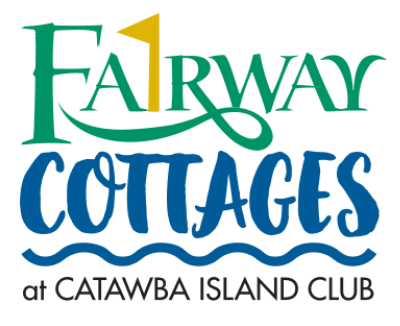The Kelleys
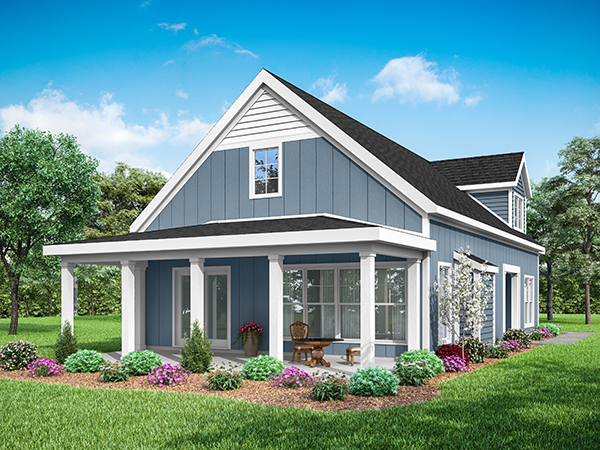
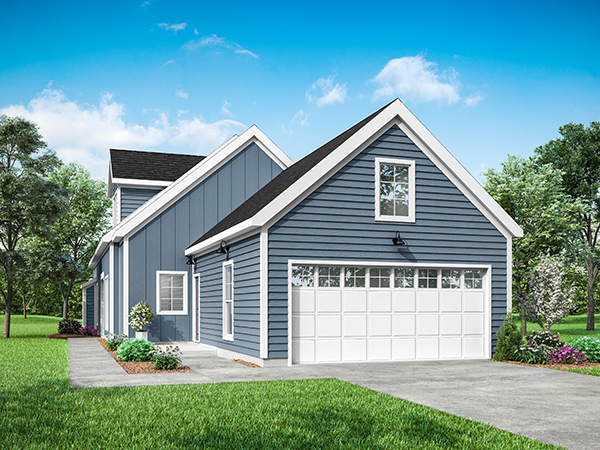
Life just got better
Designed with lake living in mind, The Kelleys is an open floor plan that invites sunshine and entertainment, especially in the optional main floor sunroom. The central kitchen island is a touchpoint for sharing a bite to eat and stories about your day on the water.
Spec:
- 3 Bedrooms
- 3 Bathrooms
- 2+ Car Garage / Golf Cart Parking
Base Home:
- 1st Floor: 1,450 sq. ft.
- 2nd Floor: 375 sq. ft.
- Total: 1,825 sq. ft.
- Garage Base: 480 sq. ft.
Optional Rooms:
- Sun Room: 125 sq. ft.
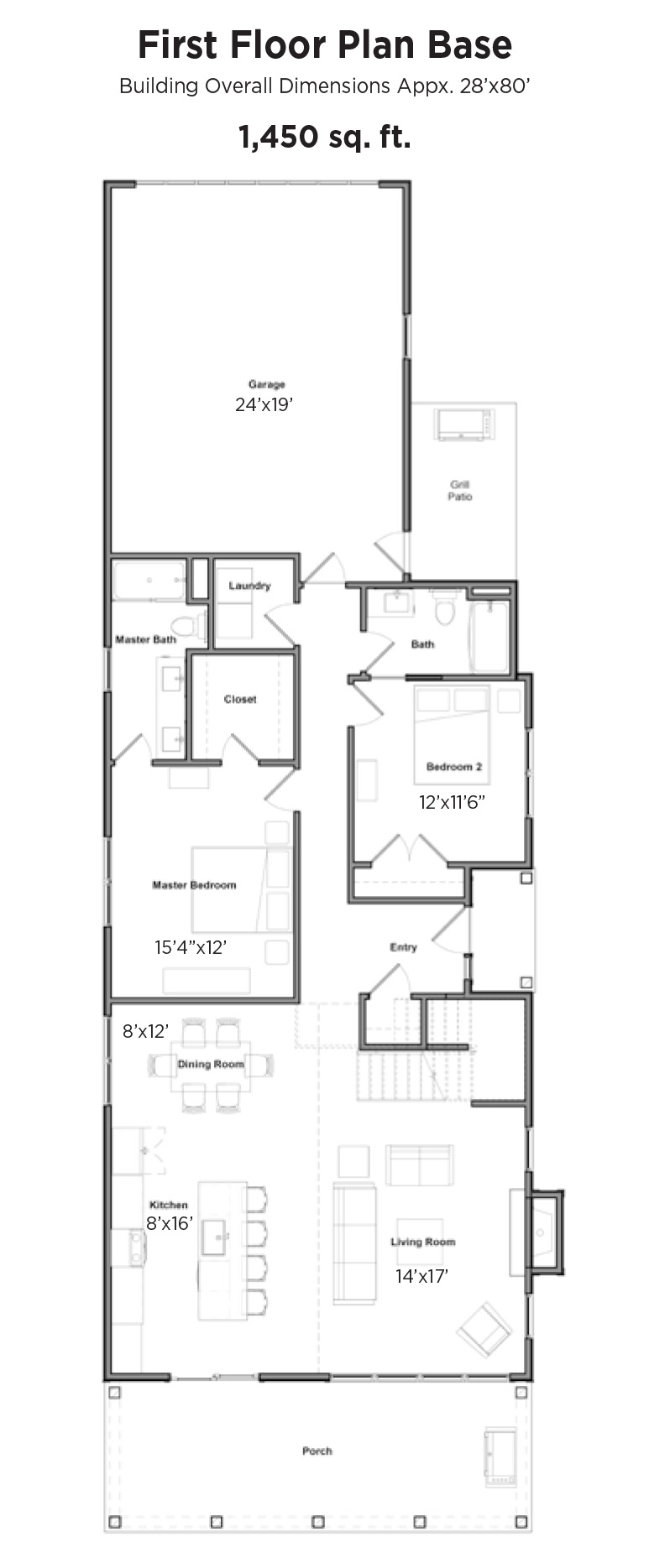
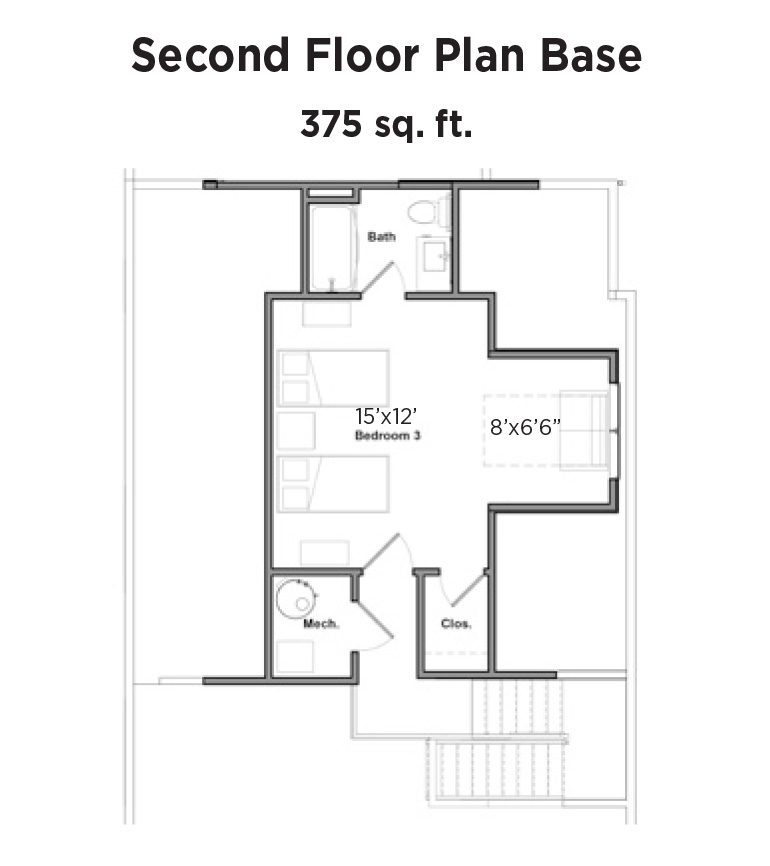
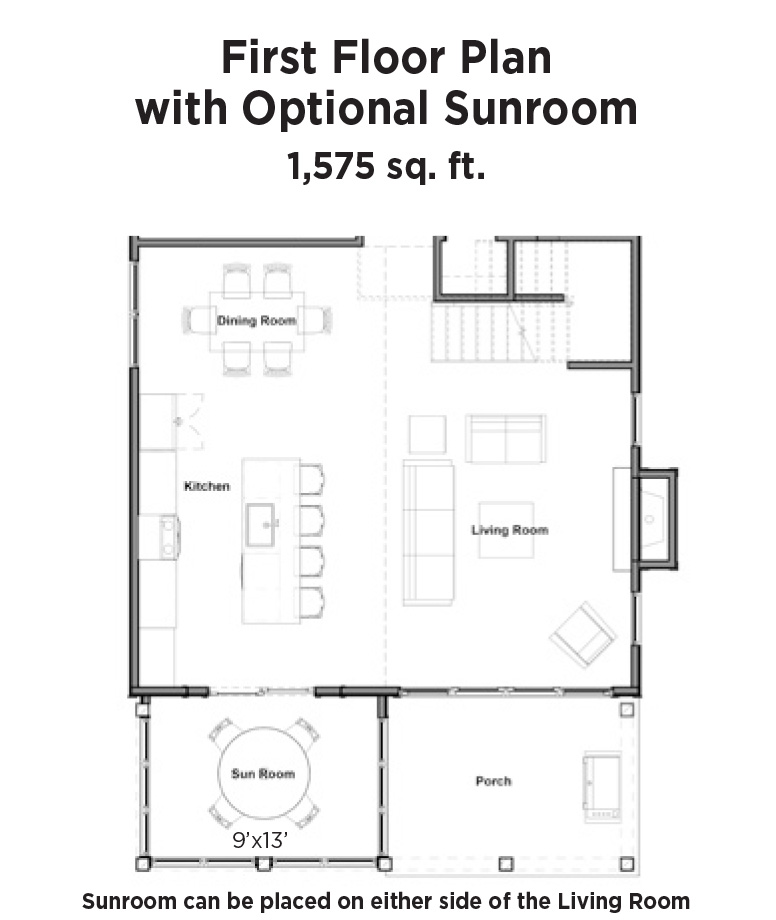
The Kelleys Nantucket
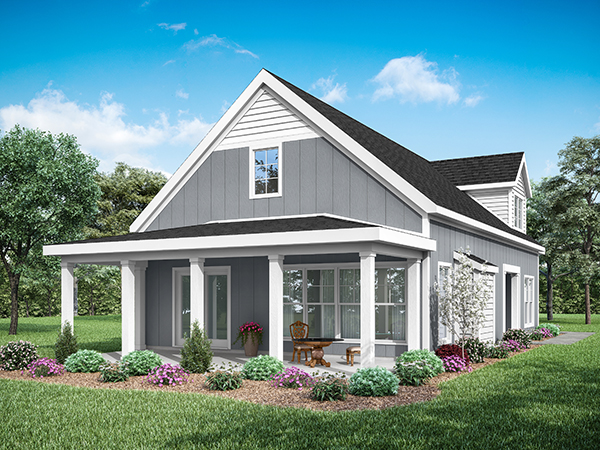
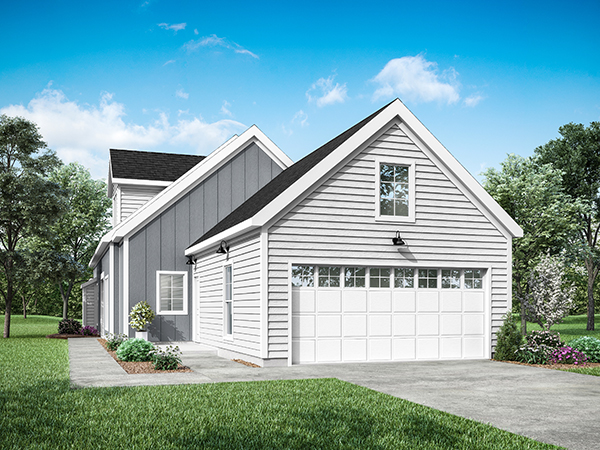

- Board+Batten: Nantucket
- Lateral Siding: Alpine White
- Roof : Moire Black
- Metal Roof: Black
The Kelleys Nantucket



- Board+Batten: Polaris
- Lateral Siding: Alpine White
- Roof : Moire Black
- Metal Roof: Black
Available Structural Options
* Extended Garage and 2nd Floor Extended Bedroom 5 are combined structural options.
Imagine entertaining friends & family in your new home.
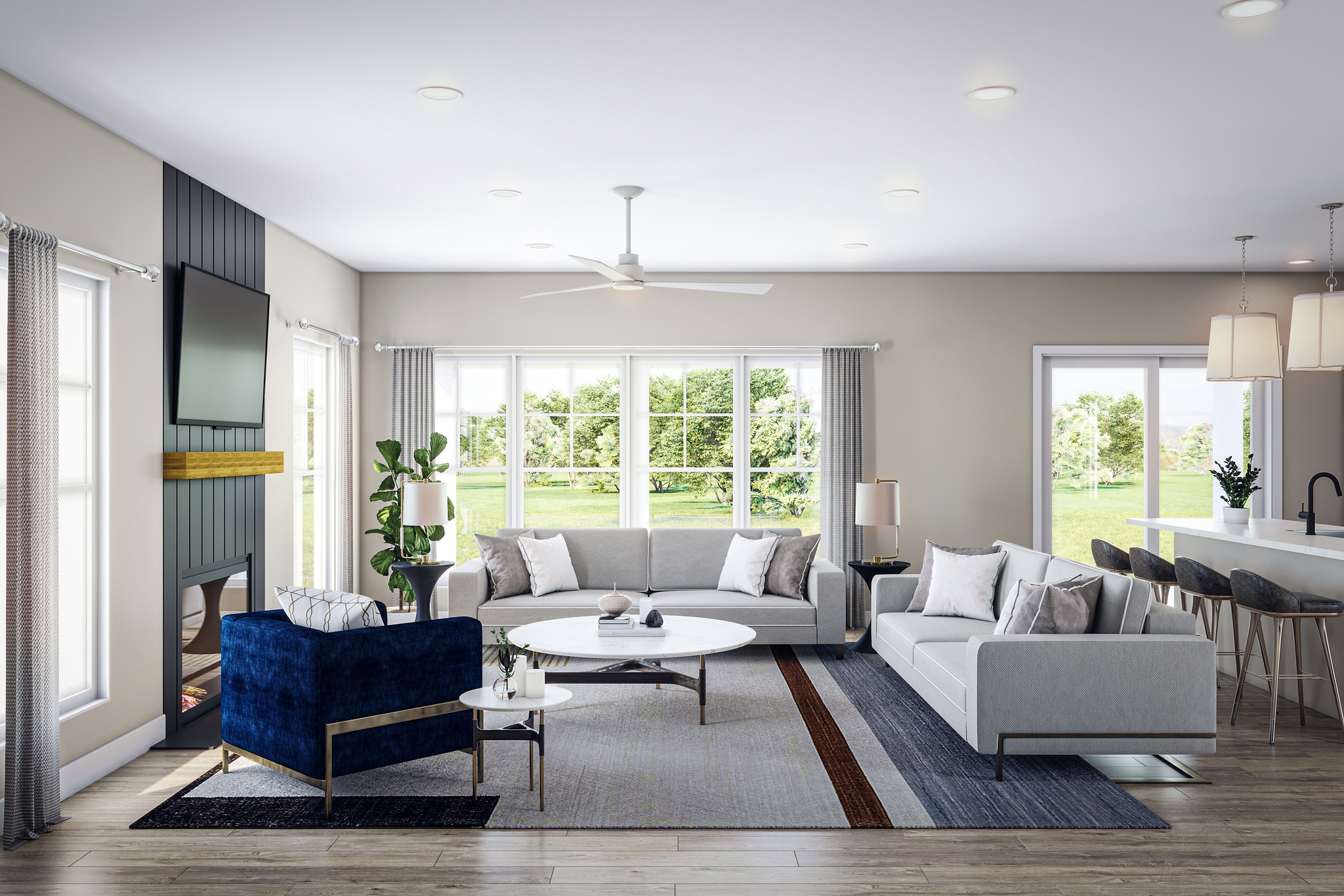
Play Video
